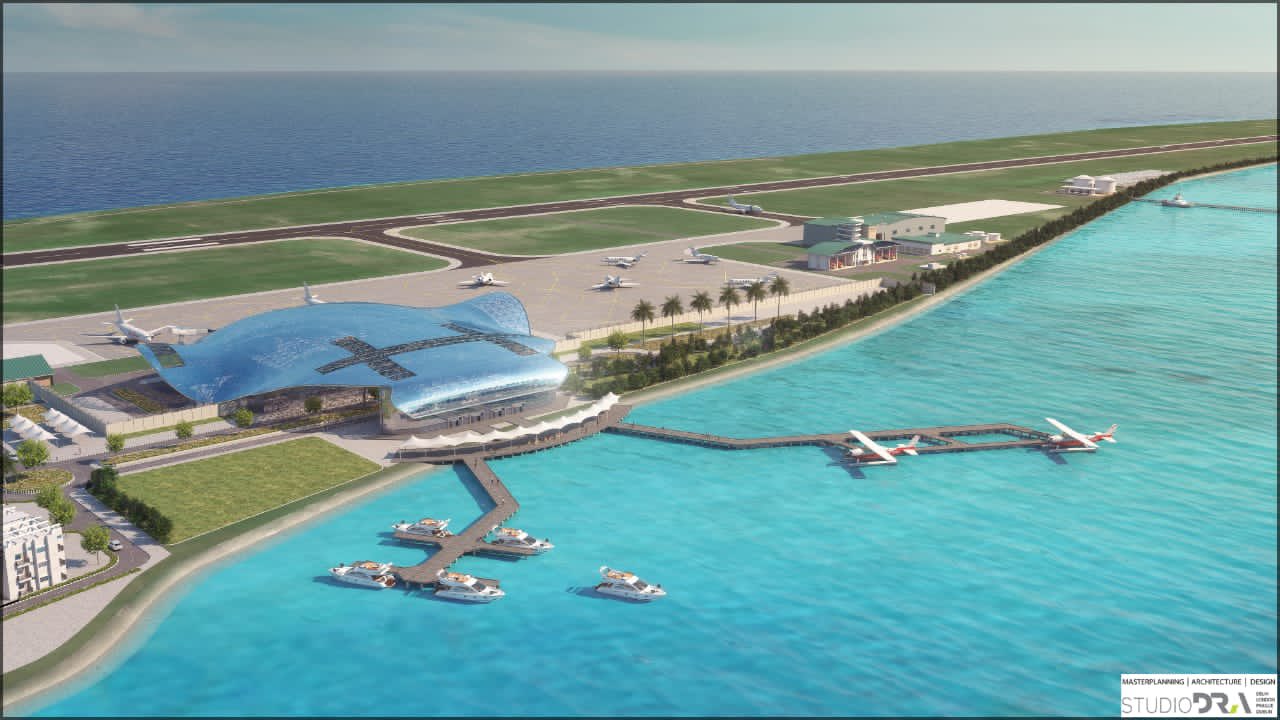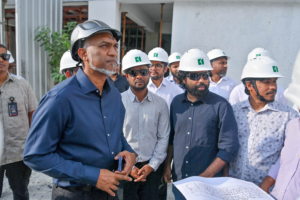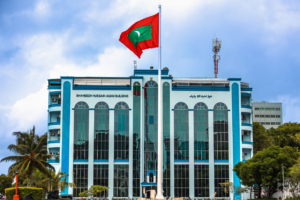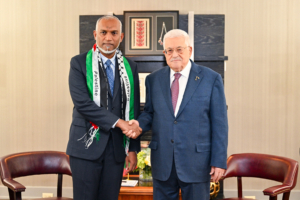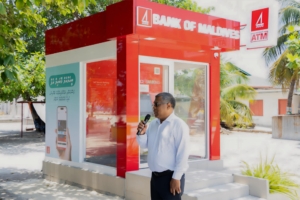HDh. Atoll, Maldives — Hanimaadhoo Council office has stated that although the Planning Ministry has requested to allocate 853,937 square feet of land near the airport area to further develop Hanimaadhoo International Airport, they have not yet made a decision regarding it.
Worth MVR 1.3 billion, the project to further develop and modernize the Hanimaadhoo International Airport is funded by India’s Line of Credit Facility.
As the Project also consists of building the Northern Area Headquarters of the Police, the Planning Ministry requested the island council last month to allocate 853,937 square feet of land from the west side of Hanimaadhoo.
The Mayor of Hanimaadhoo Council, Ibrahim Ali stated that although the council held a meeting regarding the allocation of land, they have not yet decided to give the land for the project.
On the other hand, three local associations from Hanimaadhoo requested President Ibrahim Mohamed Solih to prevent taking additional land for the development of the airport as requested by the Planning Ministry.
In their letter to President Solih, the associations wrote that the land already decided for the project is also sufficient enough for the development of a huge airport and that while there is a huge lagoon area, taking more land from the residential areas is something that deeply concerns them. They added that the seashore area, allocated for airport development in the current plans, is an important place for their locals as families go out for swims and other activities in the area which is why they are saddened by that area being given for airport development.
The scope of the project includes redeveloping Hanimaadhoo lnternational Airport which includes major infrastructure and operational development in the airside, landside and building infrastructure to meet the future growth of traffic to the Maldives and maintain lnternational Civil Aviation Organization (“lCAO”) standards. The components of the Master Planning broadly includes the following components:
- Airside Infrastructure
- Landside / Cityside Infrastructure
- Passenger Terminal Building, Sea Terminal & Ancillary Buildings
The existing Runway will be extended to 2460 m from the current 1350 m and a total apron of an approximate area of 58,000 Sqm has been designed to cater to operations at the Airport. In addition to this two Taxiways have also been proposed with a length of 164M each and width of 34M including 5.5M wide shoulders on each side.
The proposed Two-Level Passenger Terminal Building of modular design will have all modern facilities and amenities to handle peak hour passenger capacity. It will have an area of 10,230 sqm including land/seaside connectivity and passenger facilitation.
The building shall have aesthetically appealing & soothing modern interiors incorporating Maldivian art and heritage. The Passenger Terminal is designed to handle Code C aircrafts operations once complete and the proposed multi-level Jetty Terminal Building leads into Jetties for parking for Sea Planes and Anchorage for Ferries.
The scope also includes other facilities including blast pad, airside periphery road, basic strip and grading area, isolation bay, security fencing and watch towers, navigational aids, cargo building, fuel farm, fuel jetty, hangar block, ATC tower, desalination plant, sewage treatment plants, ancillary building, crash gates, and, jetties while no reclamation is proposed for Phase I.
The Hanimaadhoo International Project would be by far the most expensive airport to be built in a nothern atoll of the Maldives. This airport is likely to enhance the businesses of the atolls in north.

